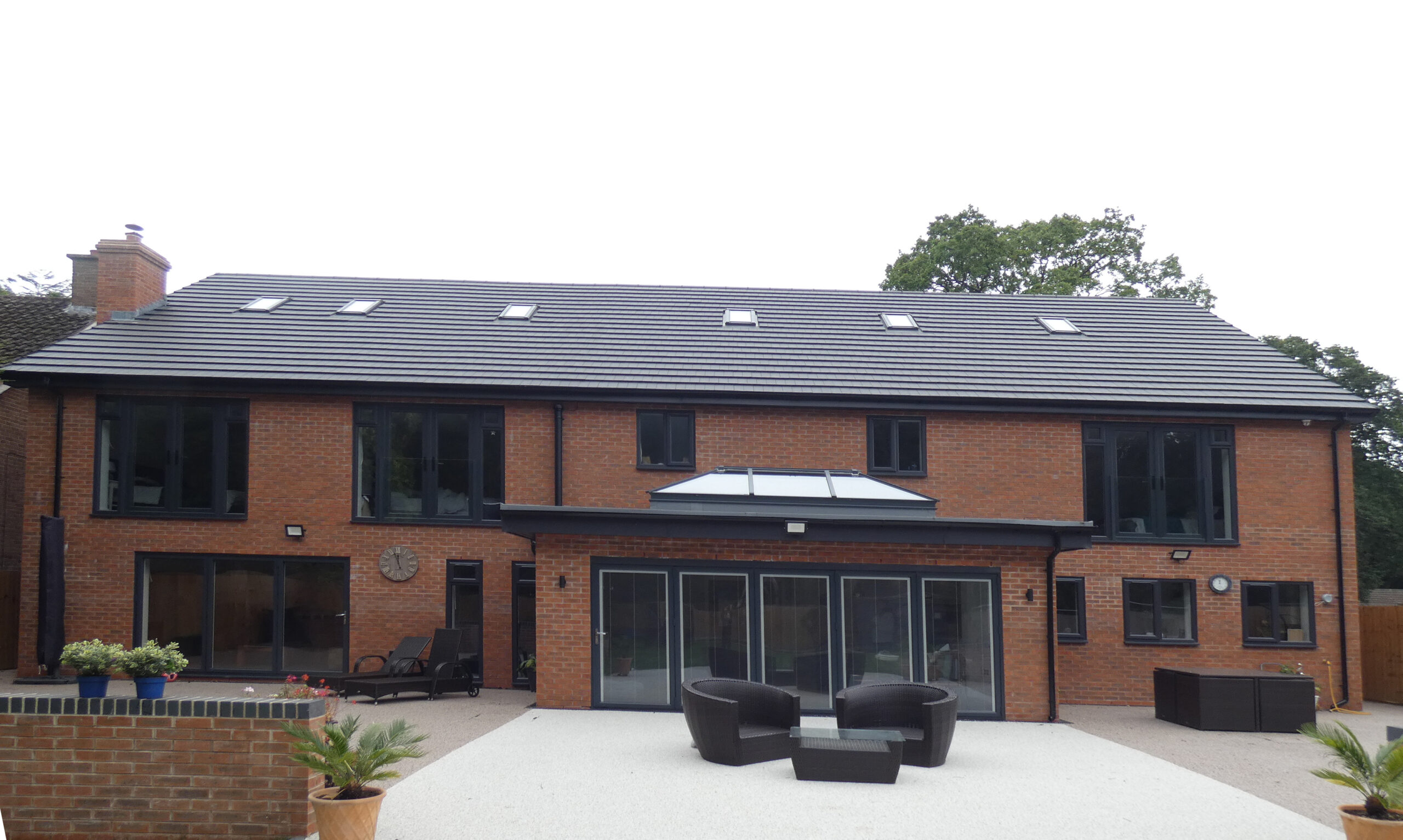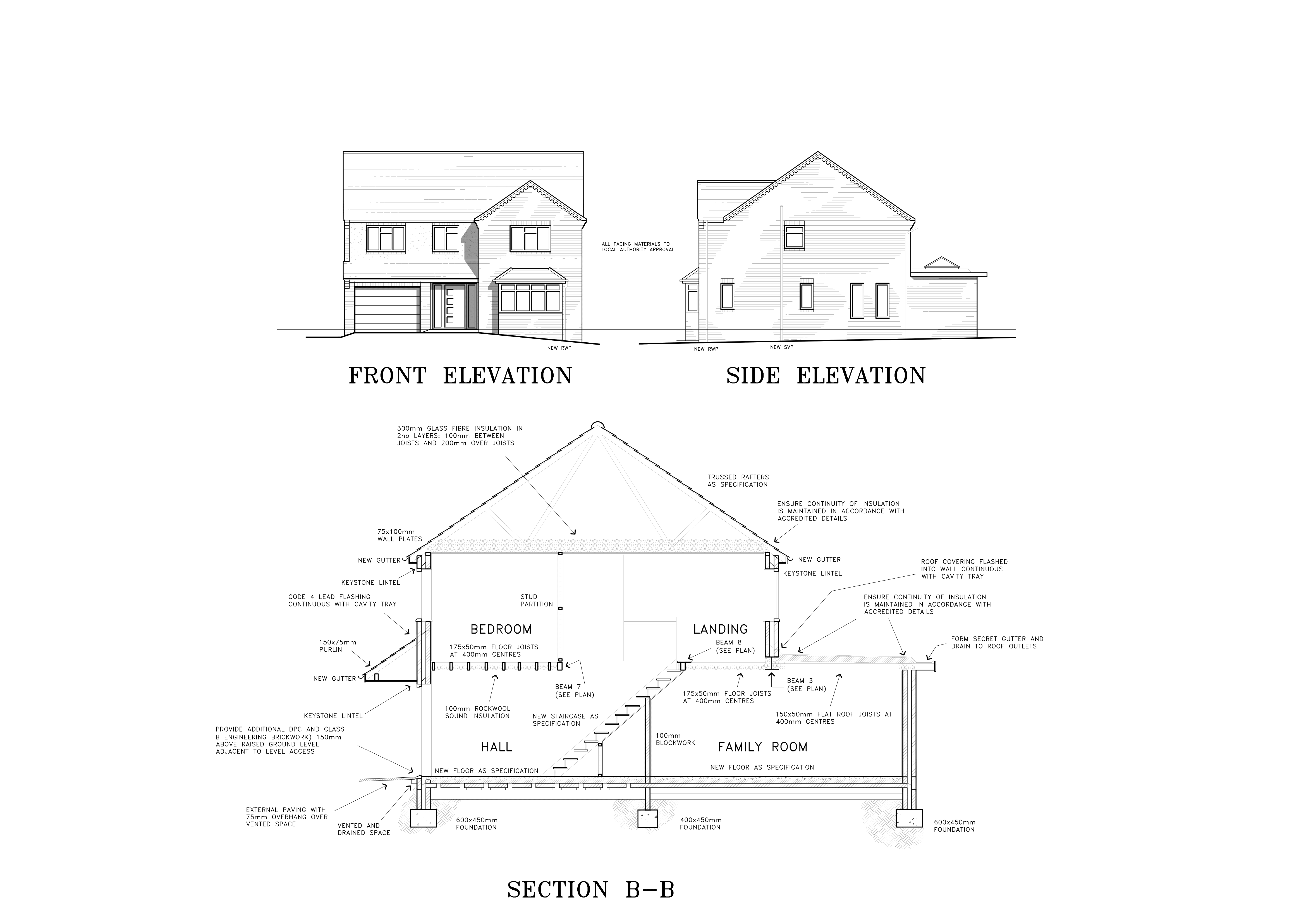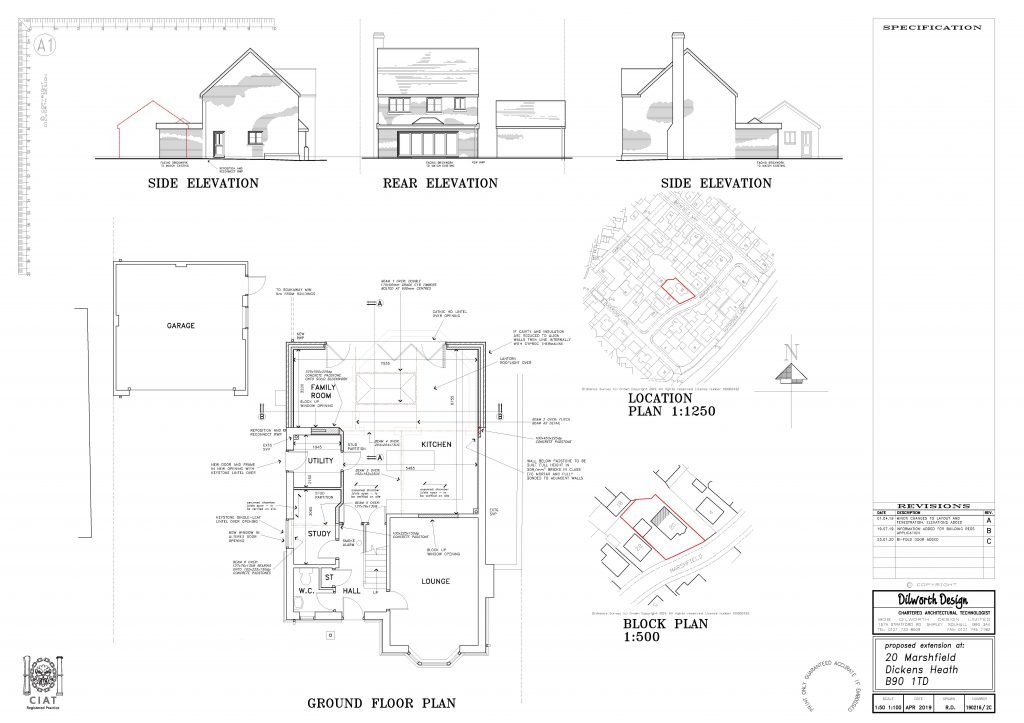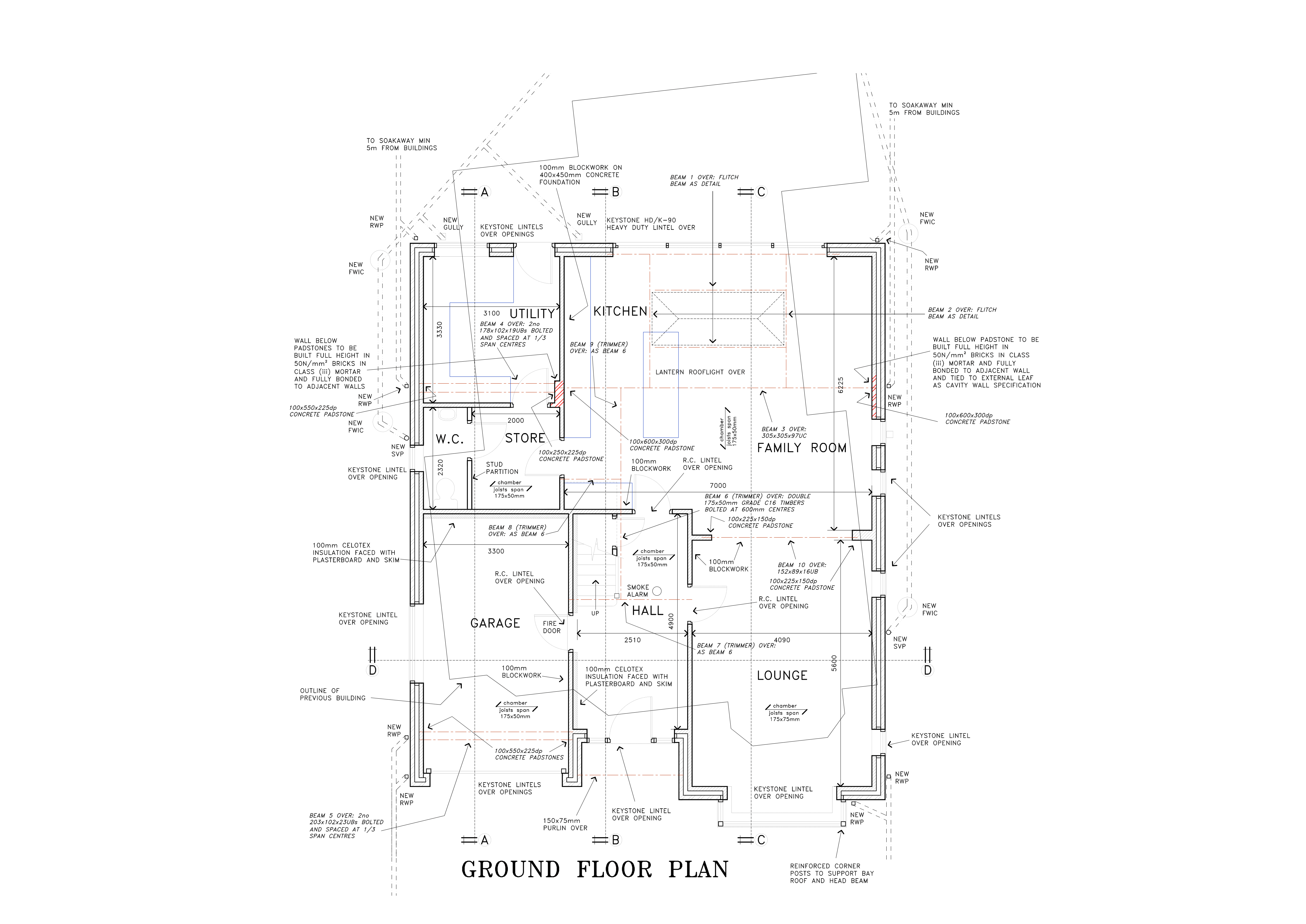Projects we undertake:
Extensions:
From small to large, with internal and external remodelling to transform your home to meet your current needs. Current extension trends are for large family kitchens, the addition of ensuites and home office workspaces. Also, for garage and loft conversions to optimise the use of existing space.
Loft Conversions Construction Plans:
Some lofts provide a great space for habitable space. An initial inspection will allow us to assess the feasibility of the loft conversion from both a structural and cost perspective.
Garage Conversions Construction Plans:
Either part or full garage conversions can be undertaken to give you habitable and storage space.
New Build Houses in Birmingham, Solihull, Bromsgrove, Redditch, and Stratford upon Avon
We provide fully technically resolved new build drawings, working closely with you to design the home of your dreams. Your new build home must be energy efficient, and we can discuss the use of renewables to optimise the design.
Listed Building and Conservation Area Consent:
The requirements from the Local Authorities in and around Birmingham, Solihull, Bromsgrove and Stratford upon Avon can be quite demanding with these applications. We have decades of experience in this area and have delivered many successful projects across the region.
Statutory Consents:
Permitted Development Rights
Some properties enjoy the benefit of Permitted Development Rights which allow you to add some extensions to your home and construct garden buildings without needing to seek planning consent. These can be quite complex to understand but ask Bev and she will guide you through these to explore the possibilities. This link provides a pictorial guide of changes that are permitted. https://www.planningportal.co.uk/permission/interactive-guidance
Planning Permission
Many extensions, loft conversions, garage conversions and other construction projects will still require planning permission. We submit these applications on your behalf and liaise with the planning officers during the statutory process, negotiating and making changes to the submitted plans, where necessary, within the current application submission.
Building Regulations Consent
Building regulations approval is required when extending, building new, converting, or undertaking any structural changes to your home. The drawings are more detailed than the planning drawing and provide the detail that your builder needs to quote and build from. We liaise with Building Control to obtain prebuild plans approval for your project.




